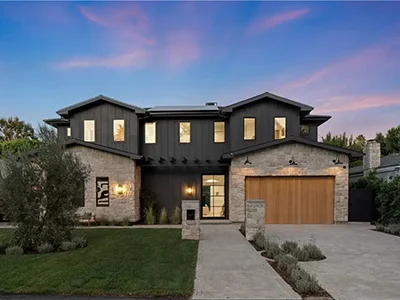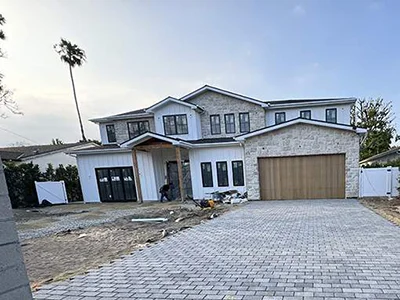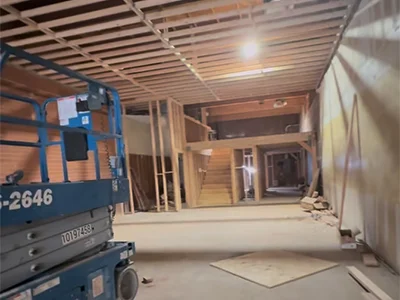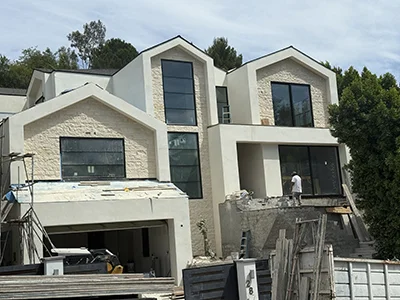Case Study
Beeman Residence — Studio City Modern Architectural Home
A statement of contemporary design and craftsmanship, the Beeman Residence in Studio City is a custom modern luxury home built by Los Angeles–based R Builders, Inc. The architecture blends natural materials, clean geometry and light-filled spaces to define a warm yet minimalist aesthetic. Expansive sliding glass systems open the home to landscaped terraces and a resort-like yard, creating a fluid connection between indoor living and outdoor entertaining areas. Refined details such as white-oak cabinetry, Taj Mahal stonework and integrated lighting bring depth and texture, while modern mechanical systems and smart-home technology deliver effortless comfort, performance and everyday elegance for this Studio City residence.
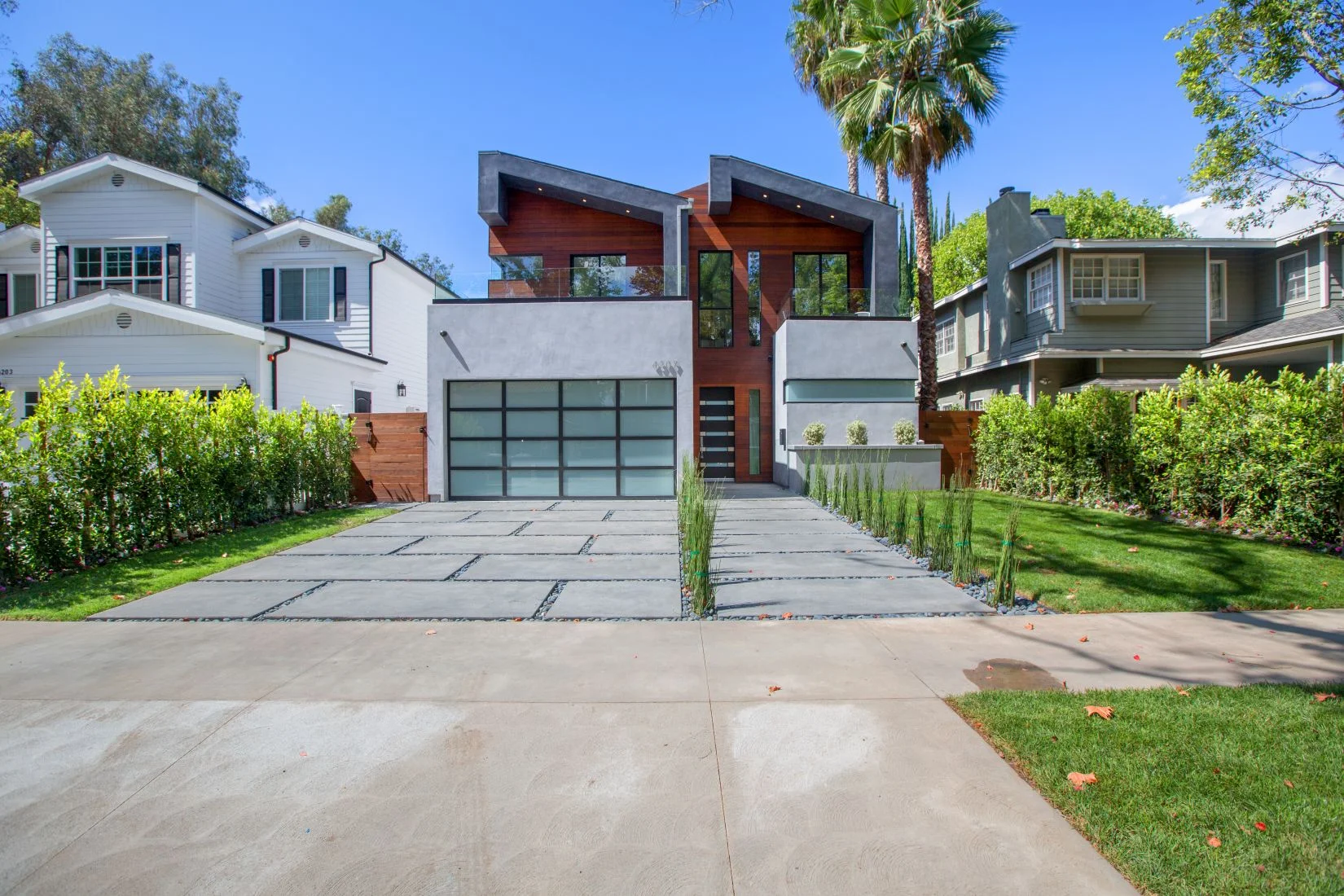
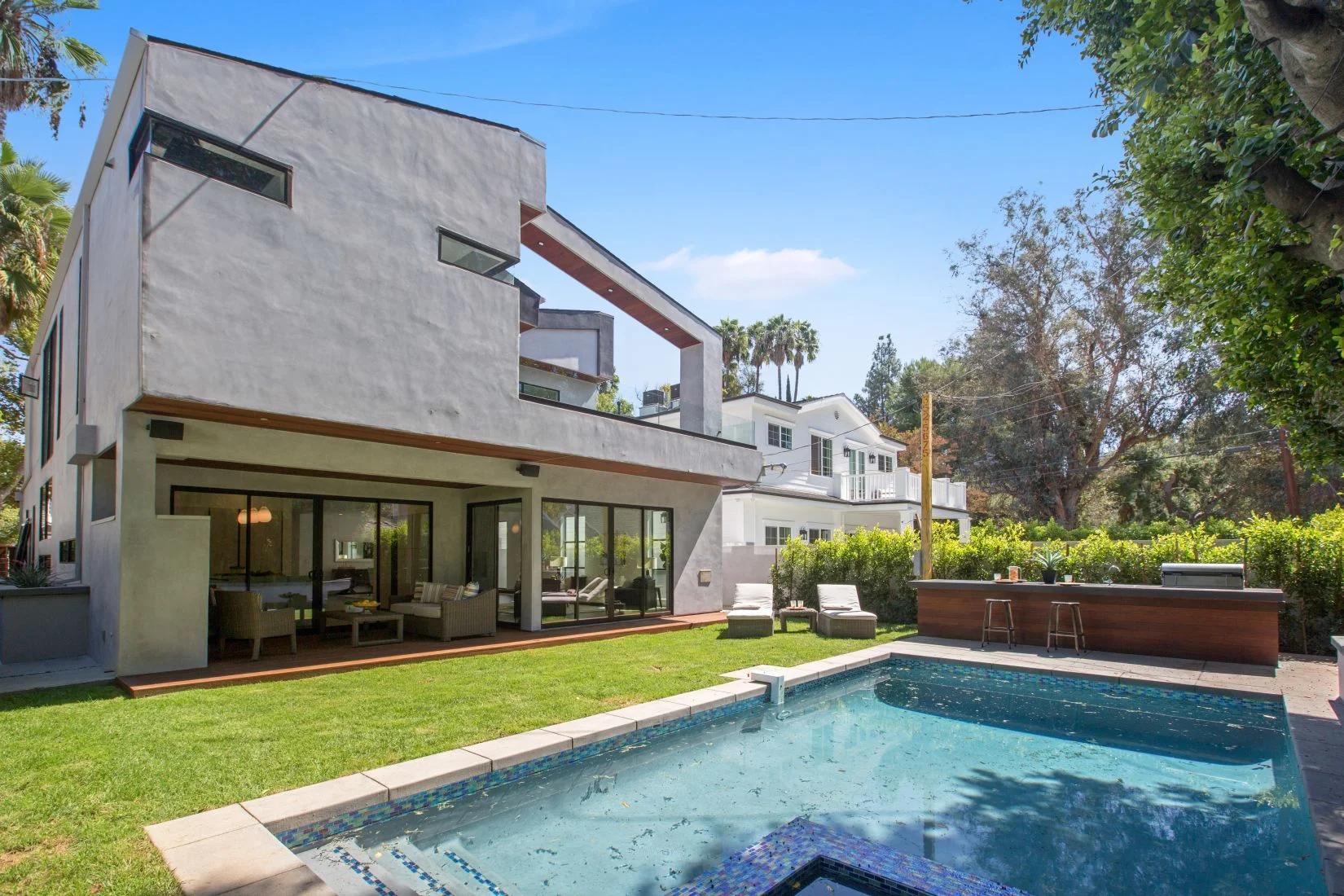

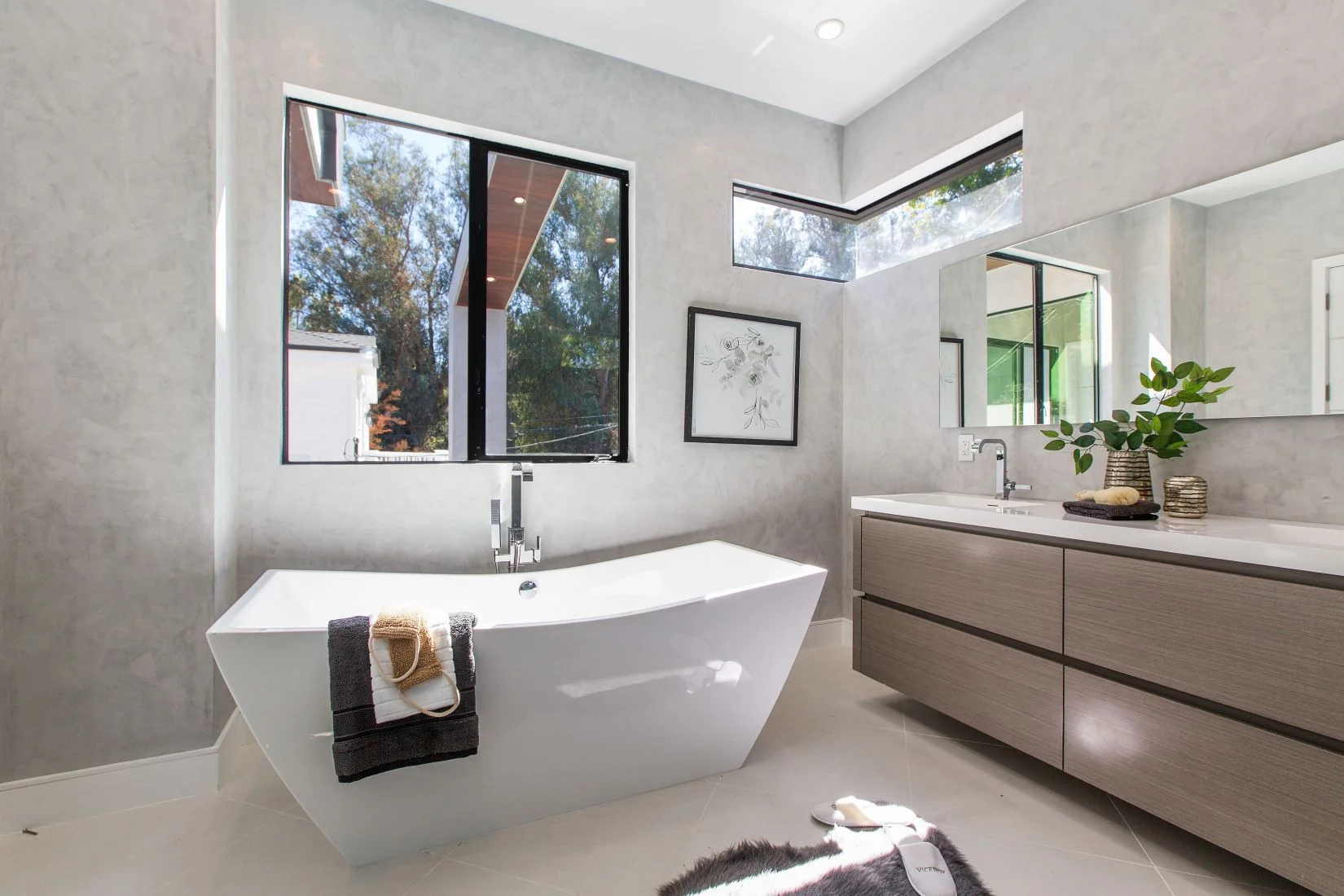

Design Narrative
The Beeman Residence in Studio City captures the essence of sophisticated California modernism through balanced forms, tactile materials and seamless spatial flow. Thoughtfully composed volumes allow natural light to define the interiors, while expansive glass walls invite continuous interaction between indoor living areas and the surrounding landscape. Soft white-oak finishes and Taj Mahal stone surfaces create an atmosphere of understated luxury and warmth. Every design decision—from the linear geometry to the integrated millwork—was guided by a pursuit of harmony, proportion and livable elegance that reflects the lifestyle of a modern Studio City luxury home.
Performance
Beneath its refined appearance, the Beeman Residence is designed for durability, comfort and precision performance. A high-efficiency HVAC system, thermally efficient glazing and advanced moisture barriers help ensure year-round climate stability and structural protection. Smart home technology provides seamless control of temperature, lighting and security systems, optimizing daily comfort while conserving energy. Built by R Builders, Inc. as part of its portfolio of Los Angeles luxury homes and Studio City new construction projects, the residence reflects our dedication to superior craftsmanship, thoughtful detailing and long-term value for discerning homeowners.
