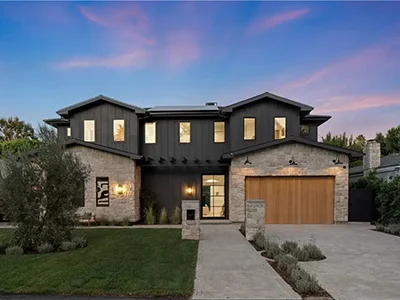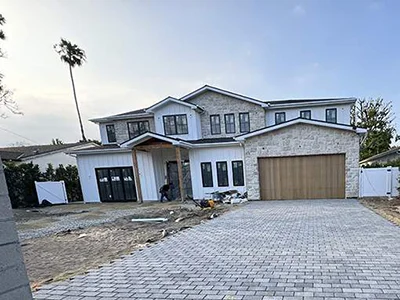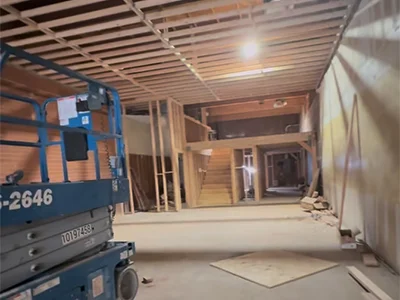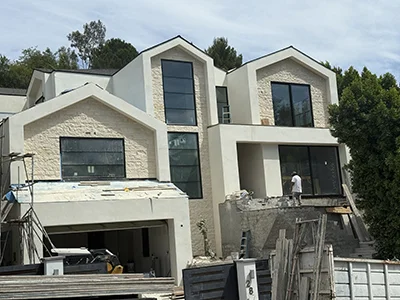Case Study
Addison Project — Sherman Oaks Modern Transitional Residence
The Addison Residence in Sherman Oaks, California is a modern transitional luxury home that reflects R Builders, Inc.’s work as a Los Angeles luxury home builder and design-build general contractor. Designed and built with precision, this custom residence features expansive open-concept living spaces framed by clean architectural lines, warm white-oak detailing and soft Taj Mahal stone–inspired finishes. Large sliding glass walls dissolve the barrier between interior and exterior, creating a natural flow toward the pool, outdoor kitchen and landscaped entertaining areas. Every element—from the custom millwork to the layered lighting and integrated smart-home systems—was curated to deliver understated luxury, everyday functionality and the relaxed elegance associated with high-end Southern California homes in the San Fernando Valley.
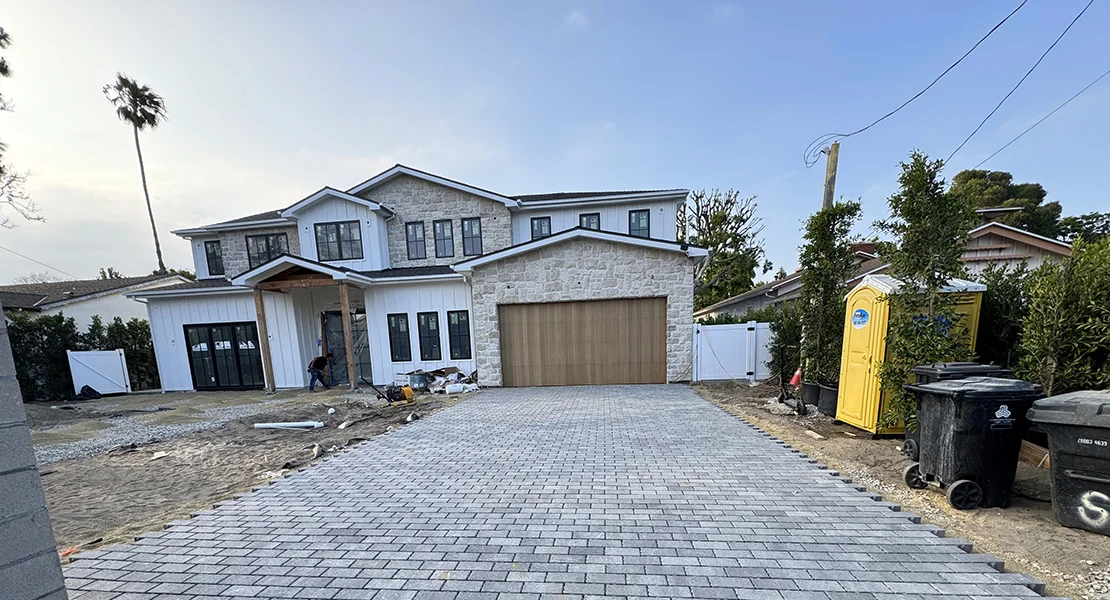
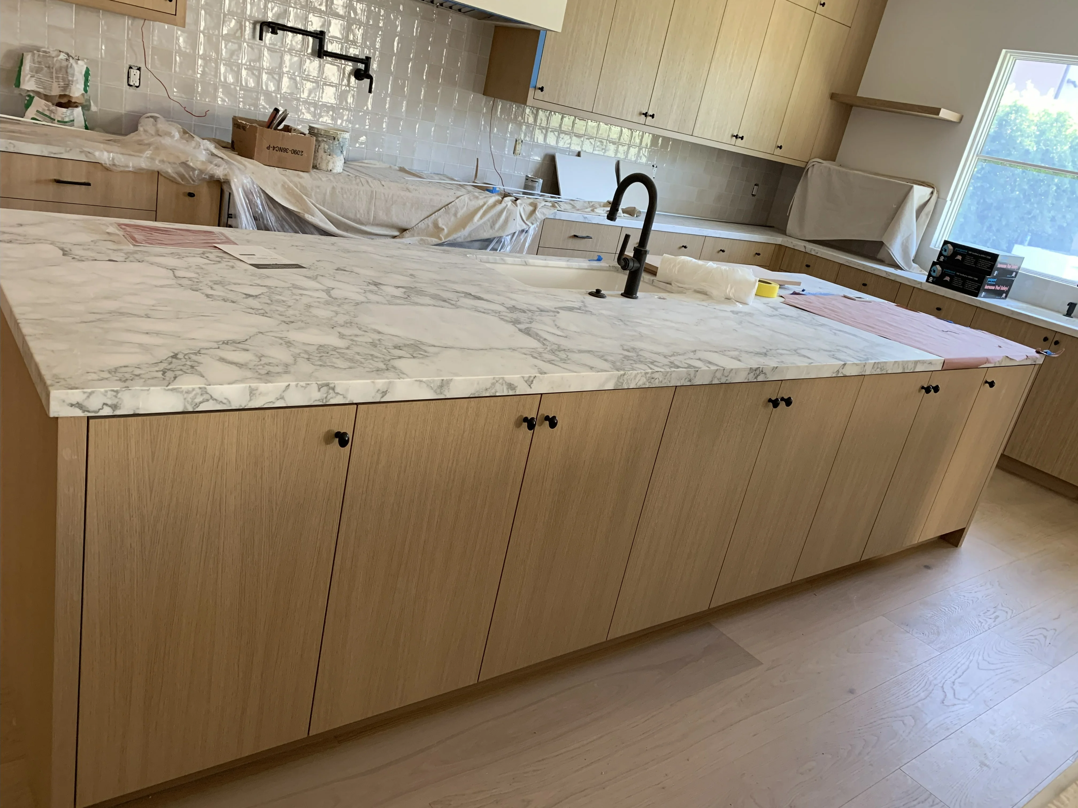
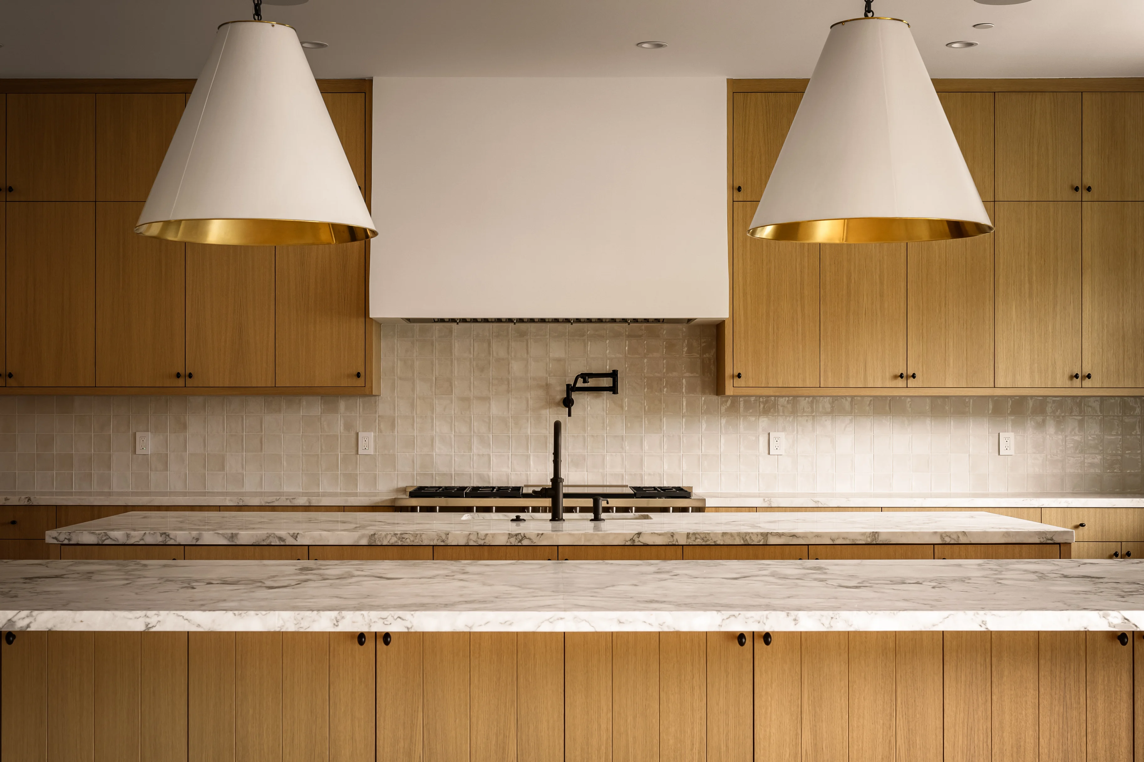
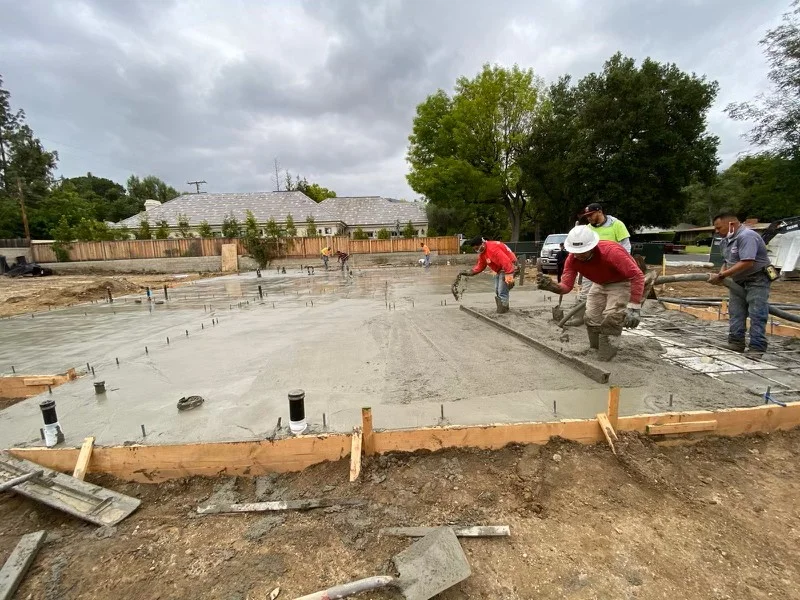
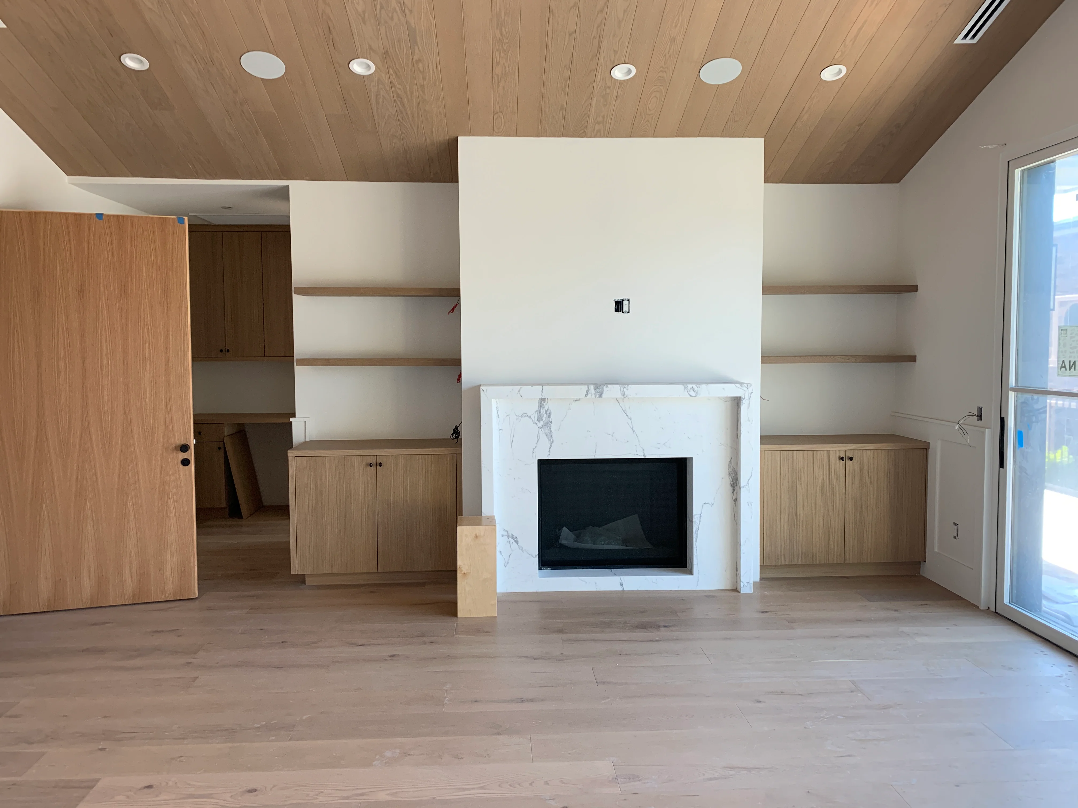
Design Narrative
The Addison Residence in Sherman Oaks embodies a refined approach to California living, where modern architecture meets natural warmth. As a ground-up custom home, the interiors are light-filled and open, anchored by smooth white-oak cabinetry, wall paneling and built-ins that echo the modern transitional design language. Soft limestone- and Taj Mahal–inspired surfaces add texture without visual clutter. Expansive glass openings dissolve boundaries between indoor and outdoor environments, connecting the kitchen, dining and great room directly to a tranquil pool courtyard and covered patio. Every line and material was considered to create balance—clean yet inviting, sophisticated yet comfortable—reflecting the level of modern luxury home construction R Builders delivers throughout Sherman Oaks, Encino and other Los Angeles neighborhoods.
Performance
Beyond its visual appeal, the Addison Residence was engineered for long-term performance and comfort by a Los Angeles luxury home builder that understands local climate, code and energy requirements. High-efficiency insulation, thermally advanced glazing and precision HVAC zoning support year-round energy performance and indoor air quality. Smart-home automation seamlessly controls lighting, temperature and security systems, while low-voltage and AV pre-wiring allow for future technology upgrades. Durable finishes, moisture-resistant assemblies and advanced waterproofing details protect the structure over time—embodying R Builders’ commitment to craftsmanship, sustainability and best-practice residential construction in the San Fernando Valley.
